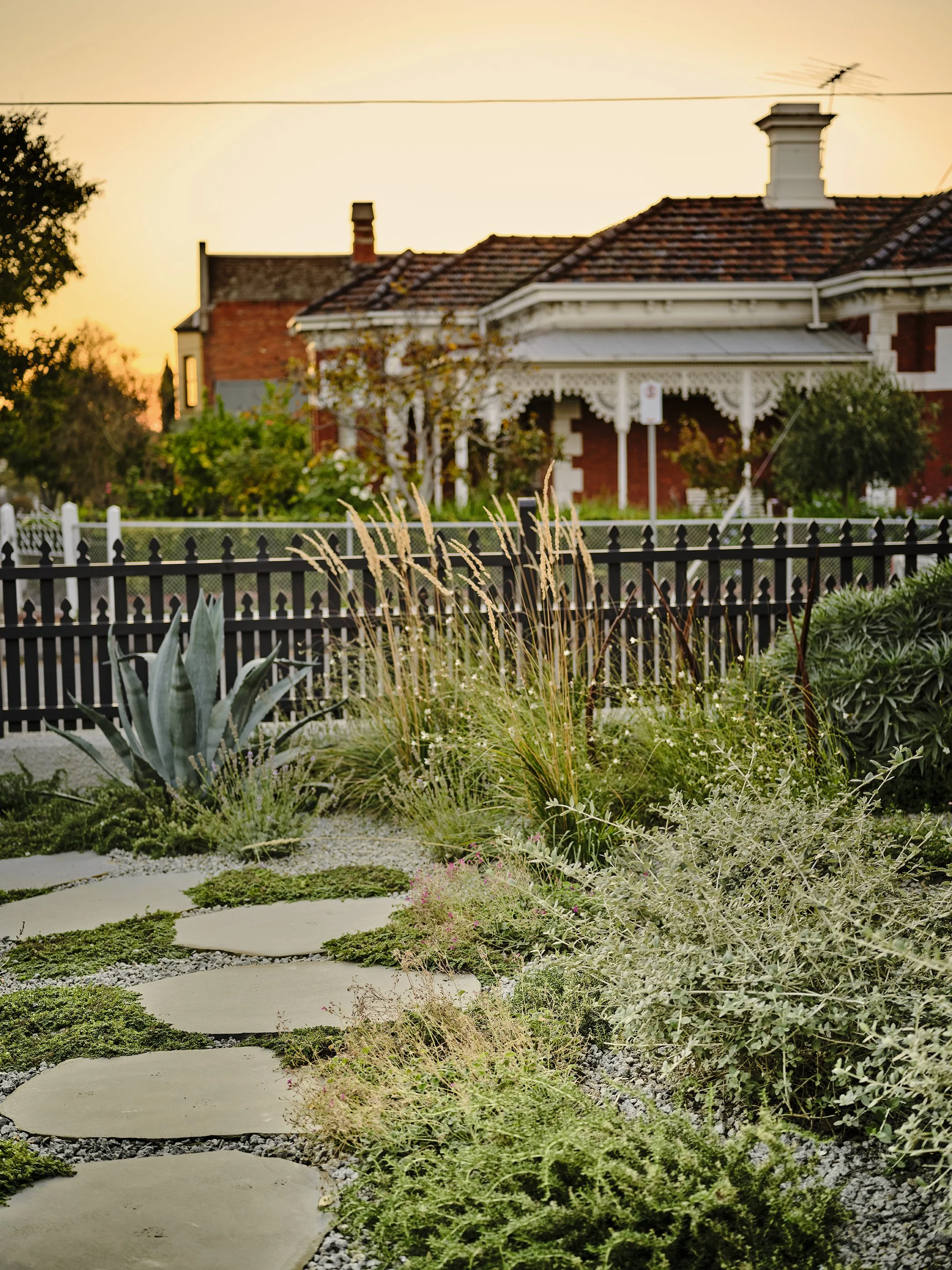Ruckers Hill, Northcote
This project involved creating multiple garden spaces to complement a renovated Edwardian with a bold new extension.
Some of the concepts include minimal hard landscaping and a Mediterranean style plant palette in the front garden, architectural plants around the pool, grey foliage to tone in with the concrete of the extension, and focal points that connect the clients to locations and moments in time.
The garden aims to limit water consumption (there is no irrigation in the front or back) and uses simple strategies to minimise maintenance including gravel mulch, evergreen plants and foliage over flowers.
“With a dedicated and determined eye, Penny transformed and created multiple garden spaces which provide my family and me constant joy. Penny laboured over the brief provided, balanced the architectural specifications of the home and worked magnificently and considerately with all the trades involved in my project. I often sit in the spaces Penny created and am continually inspired by the beauty she produced. When my family lounges by the pool we are soothed by the greenery she so masterfully incorporated into the space. Looking out my many windows and daydreaming, Penny's expert plant selection and design always makes me smile. Thank you Penny, you are a star.”
© DEAN BRADLEY
© DEAN BRADLEY
© DEAN BRADLEY
© DEAN BRADLEY
© DEAN BRADLEY
© DEAN BRADLEY
© DEAN BRADLEY
© DEAN BRADLEY
© DEAN BRADLEY
© DEAN BRADLEY
© DEAN BRADLEY
© DEAN BRADLEY
© DEAN BRADLEY
© DEAN BRADLEY
© DEAN BRADLEY















